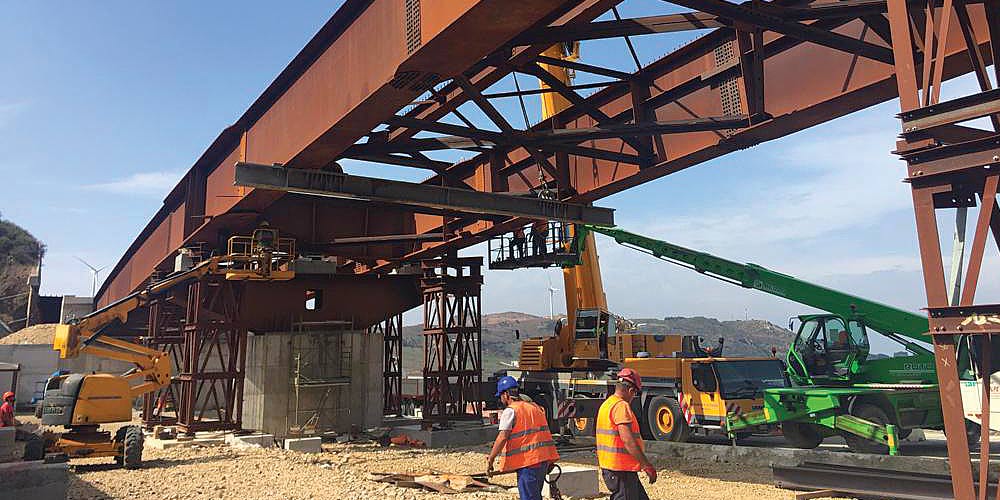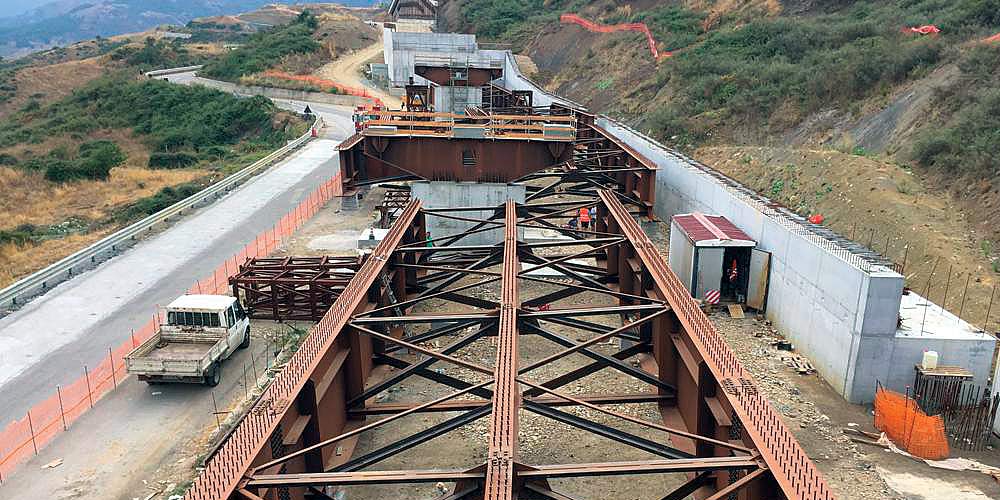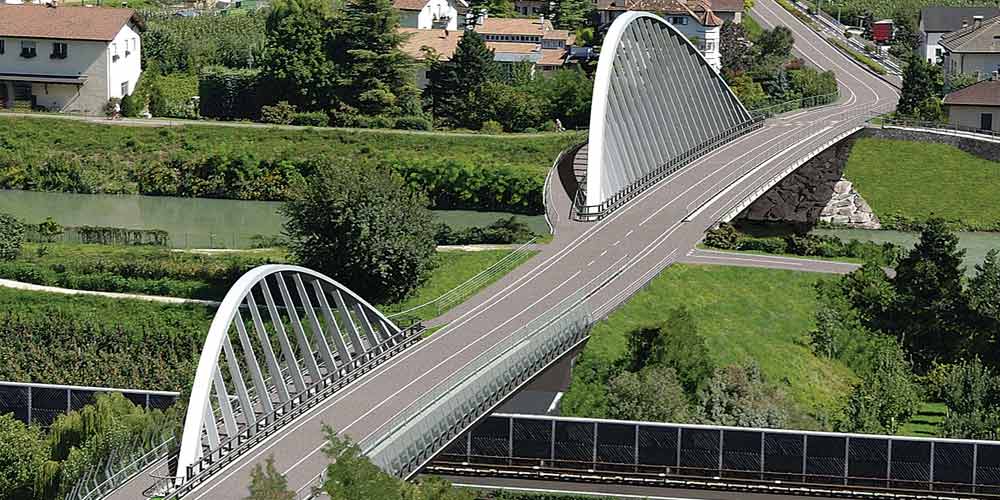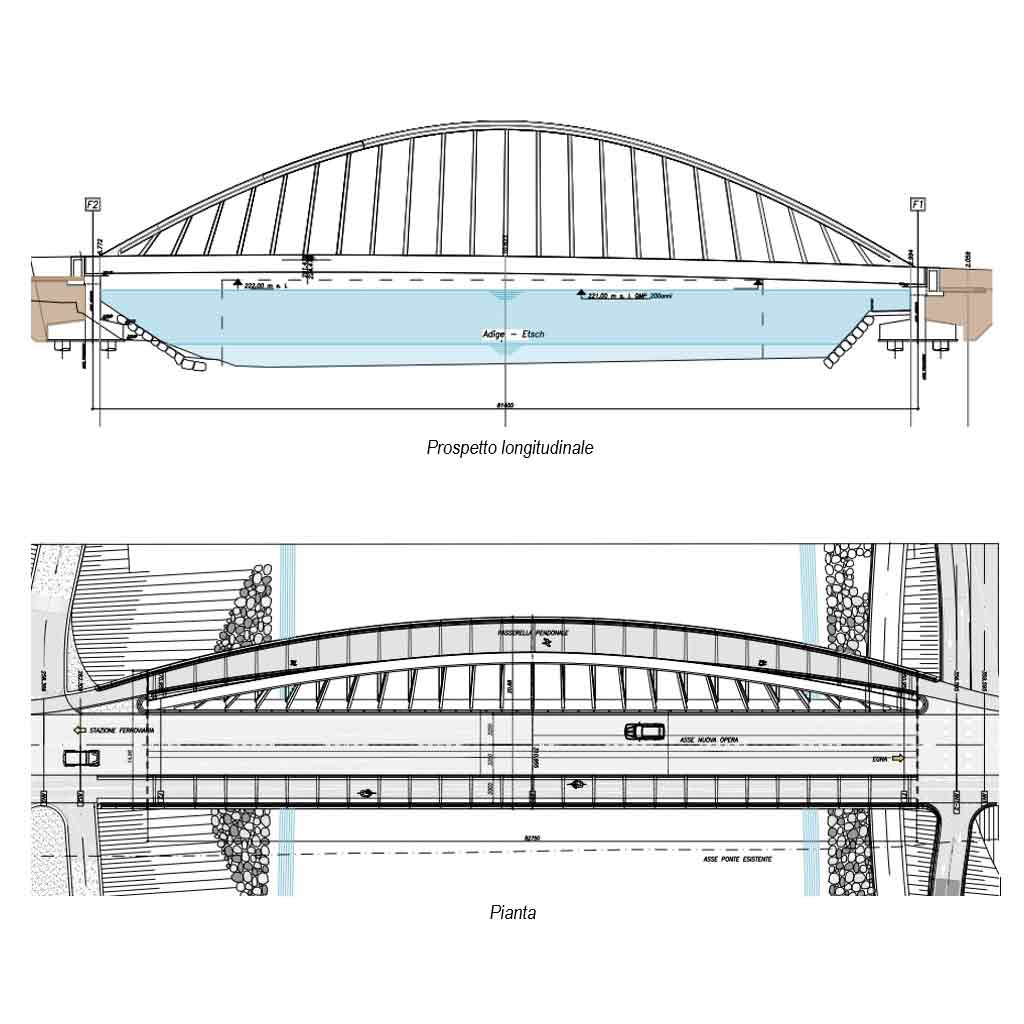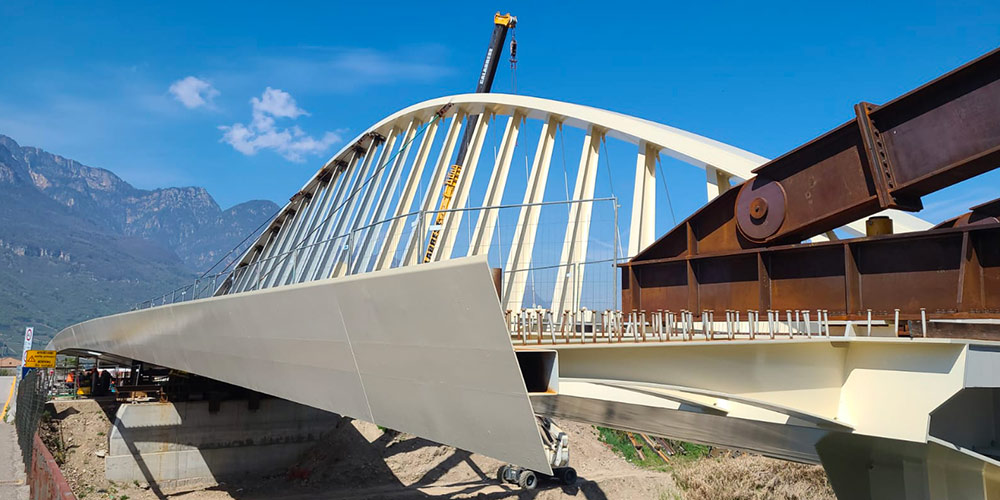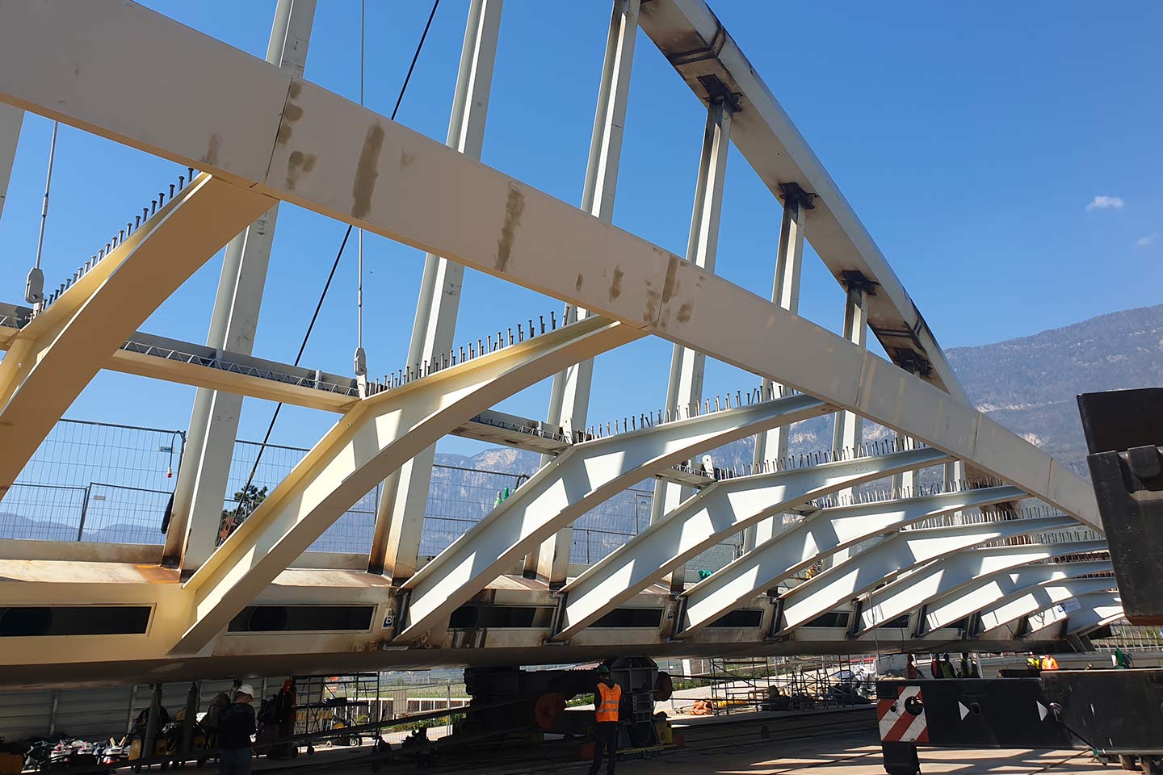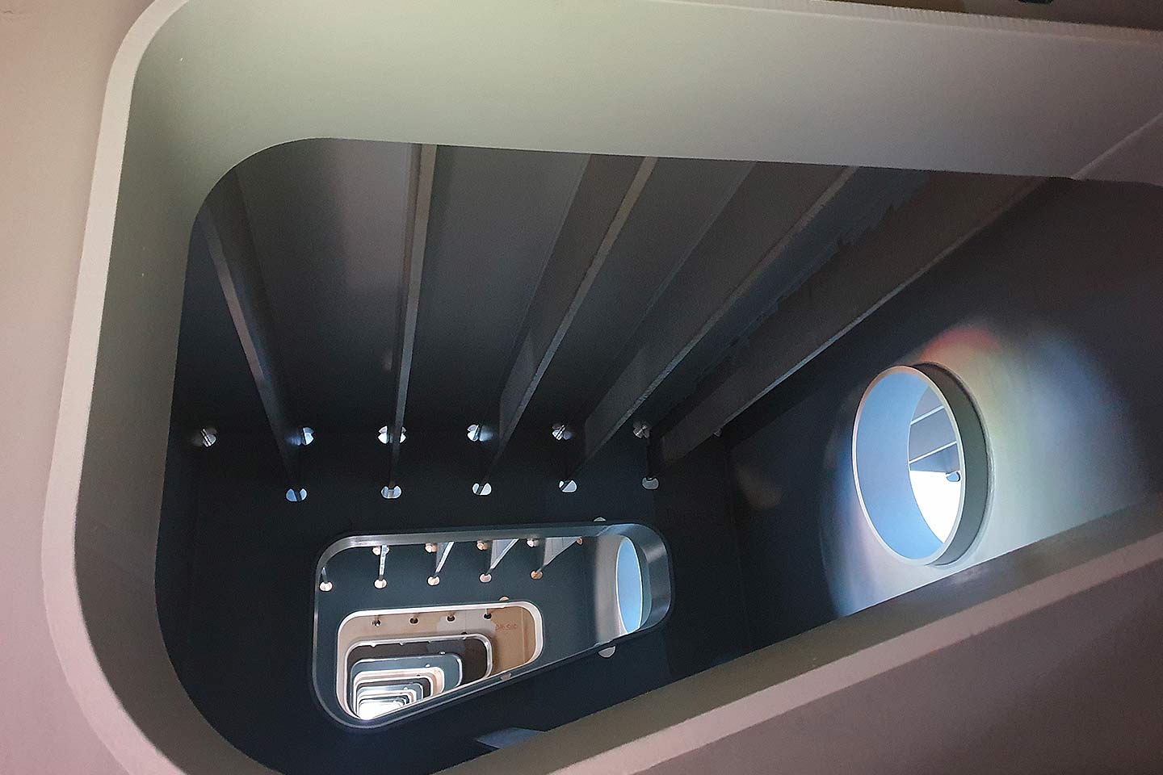Design of steel decks and steel pier caps of the Rogillo I and II, Montagna and Salice viaducts.
Category: Road bridges
Services: Detailed design
Period: December 2017 – August 2018
Client: LMV S.p.a. ANAS S.p.a.
Total weight: about 3500 tons
Amount: €7.744.681,90 (S.04 [formerly IXB])
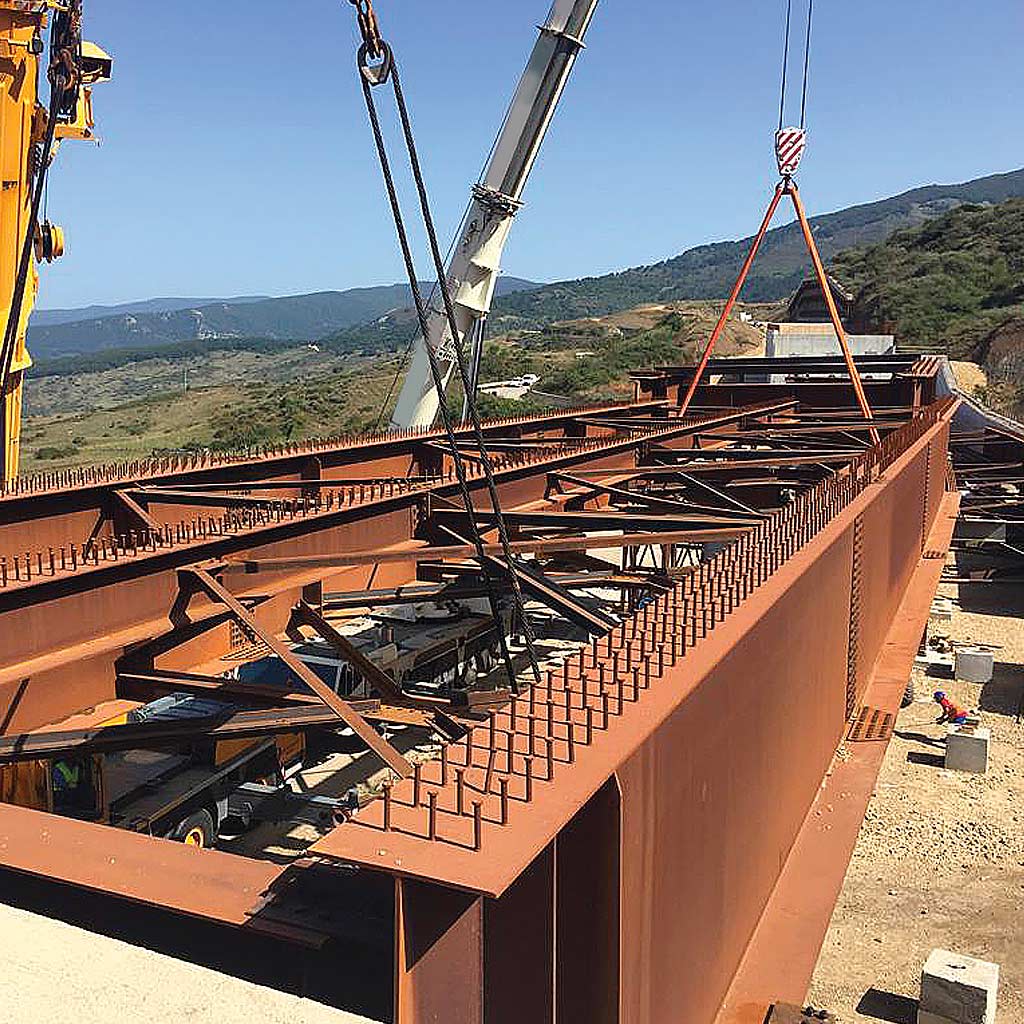
Road viaducts in a composite steel-concrete structure realized with continuous beam of 3 spans (40 + 60 + 40 m , total length of 140m) for the Rogillo I viaduct, 5 spans (45.50 + 3×56.00 + 41 , 50 , total length of 255m) for the Rogillo II viaduct, 6 spans (25 + 45 + 2×66 + 64 + 41, total length of 307m) for the Montagna viaduct, 6 spans (36.5 + 4×61 + 49.5, total length of 330m) for the Salice viaduct.

Road viaducts in a composite steel-concrete structure realized with continuous beam of 3 spans (40 + 60 + 40 m , total length of 140m) for the Rogillo I viaduct, 5 spans (45.50 + 3×56.00 + 41 , 50 , total length of 255m) for the Rogillo II viaduct, 6 spans (25 + 45 + 2×66 + 64 + 41, total length of 307m) for the Montagna viaduct, 6 spans (36.5 + 4×61 + 49.5, total length of 330m) for the Salice viaduct.
The cross section of the deck has an overall width of 12.75 m with a carriageway width of 11.25 m. The cross section has two main beams with a central secondary beam. The slab, that is 22 cm thick, is cast on steel predalles. The joints are bolted.
The decks rest on the piers by means of steel pulvins and are seismically insulated by double curved surface devices and shear key; the seismic behaviour has been analysed in a non-linear field.
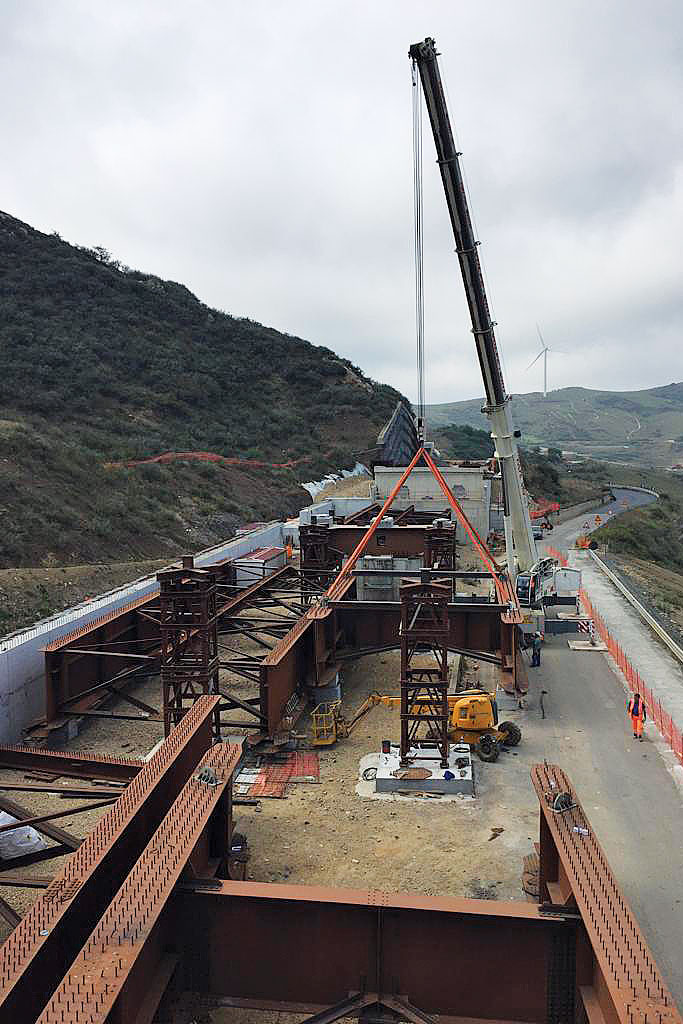

The cross section of the deck has an overall width of 12.75 m with a carriageway width of 11.25 m. The cross section has two main beams with a central secondary beam. The slab, that is 22 cm thick, is cast on steel predalles. The joints are bolted.
The decks rest on the piers by means of steel pulvins and are seismically insulated by double curved surface devices and shear key; the seismic behaviour has been analysed in a non-linear field.
