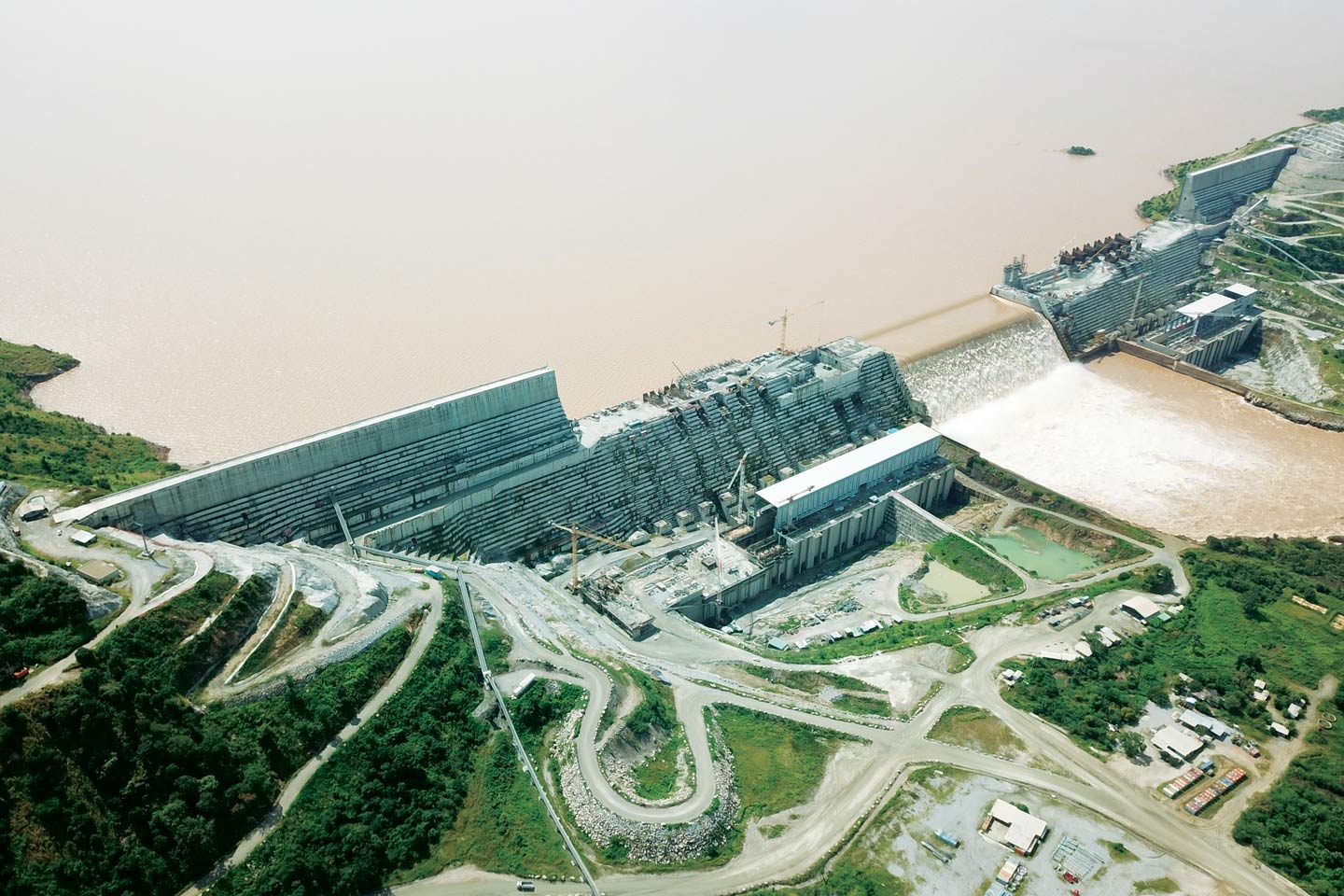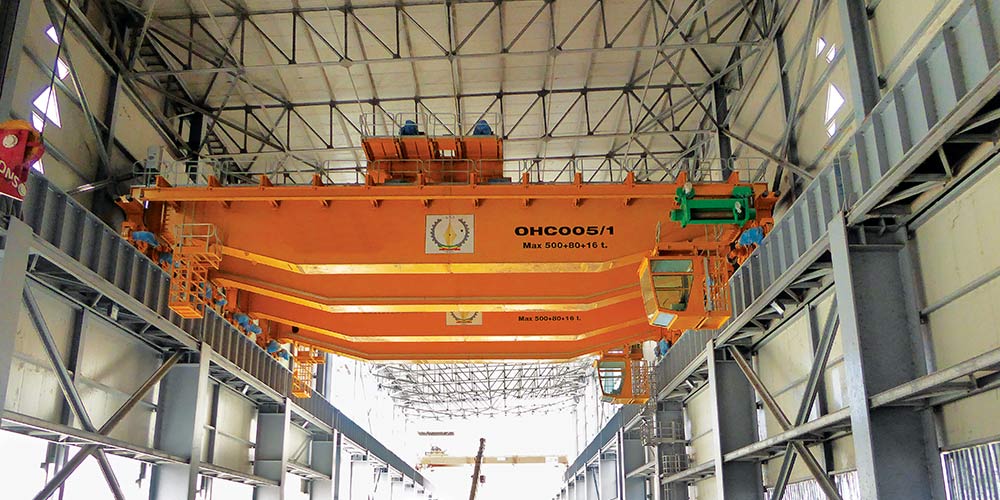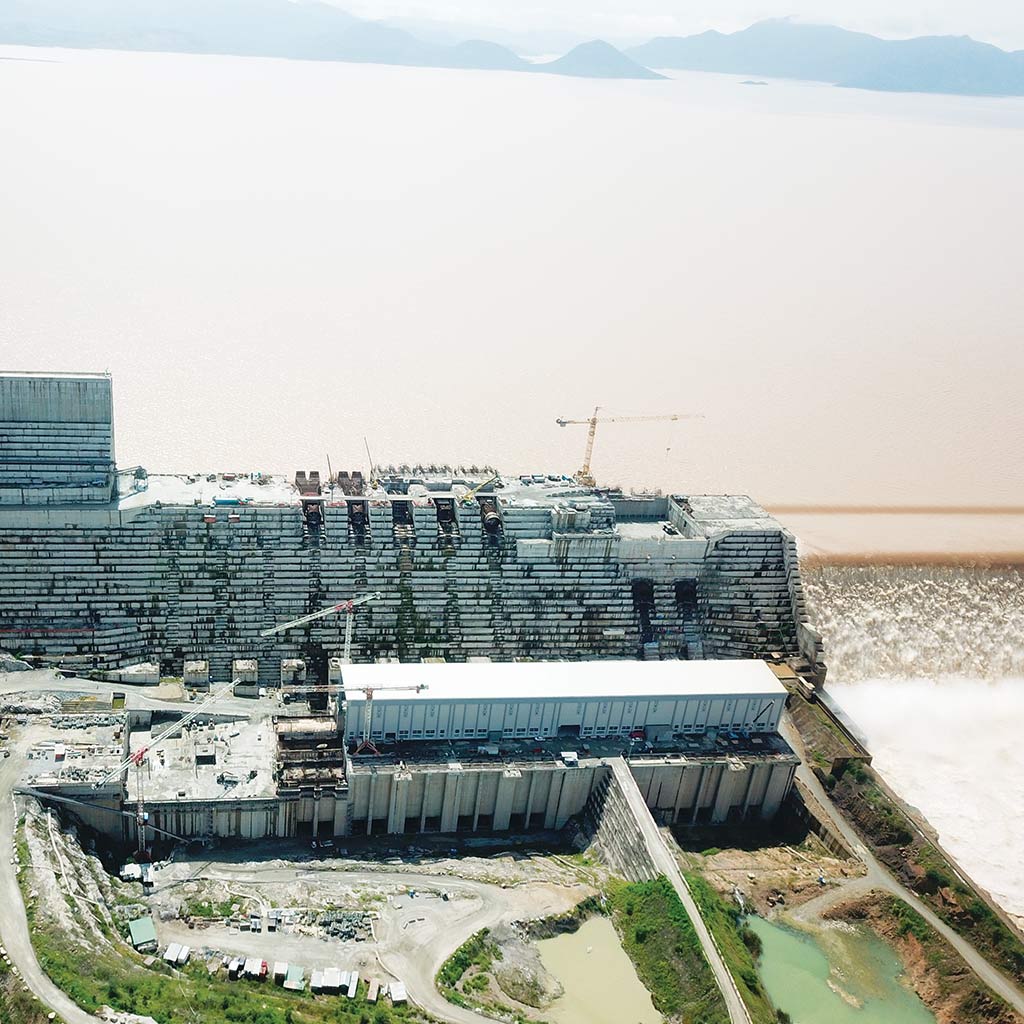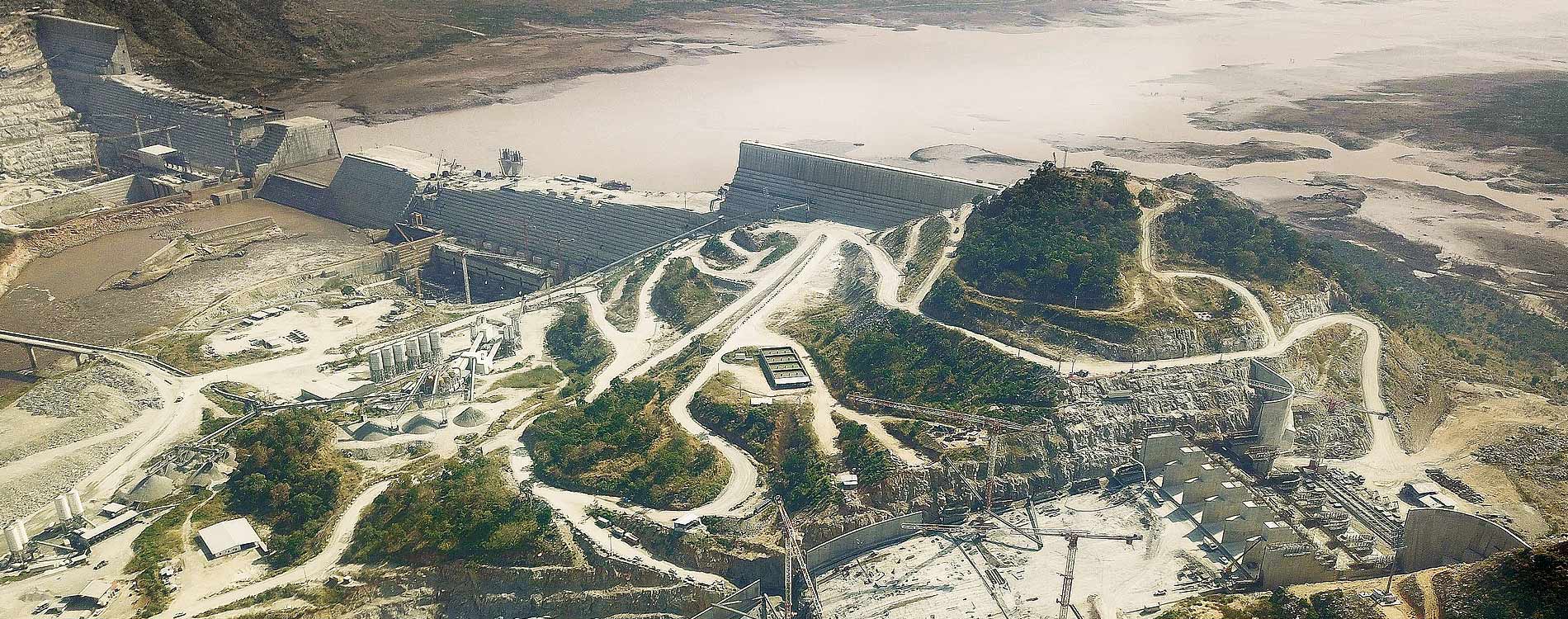Category: Industrial Buildings
Services: Final detailed design
Period: August 2015 – November 2015
Client: MBM s.p.a. Salini Impregilo s.p.a.
Amount: approximately € 16,800,000.00 (Category IXb)
Grand Ethiopian Reinessance Dam Project

Design of the hangars for Power Unit 9-10 and Erection Bay 2 of the new dam on the Blue Nile.

Design of the metal structures of the two warehouses that make up the support for the runways and the roofing of the buildings of PH 9-10 and EB 2 on the River Bank.

Design of the metal structures of the two warehouses that make up the support for the runways and the roofing of the buildings of PH 9-10 and EB 2 on the River Bank.
The structures are built in two statically independent blocks, with a total surface of approximately 4400 square meters and consist of a succession of single-nave portals 26 m wide and 27 m high, arranged at a distance of 13 m.


The structures are built in two statically independent blocks, with a total surface of approximately 4400 square meters and consist of a succession of single-nave portals 26 m wide and 27 m high, arranged at a distance of 13 m.

The roof is made with trussed beams arranged at a distance of 6.50 m, supported by bayonet columns which also act as a support for the runways for the operation of two overhead cranes of 500 t each.
The runways are made with welded I-section beams with a height of 2.00 m and a span of approximately 13 m.
Final design of the single- storey buildings adjacent to the warehouses, called Ventilation and Entrance Buildings, which develop a total area of about 800 square meters.

The roof is made with trussed beams arranged at a distance of 6.50 m, supported by bayonet columns which also act as a support for the runways for the operation of two overhead cranes of 500 t each.
The runways are made with welded I-section beams with a height of 2.00 m and a span of approximately 13 m.
Final design of the single- storey buildings adjacent to the warehouses, called Ventilation and Entrance Buildings, which develop a total area of about 800 square meters.
