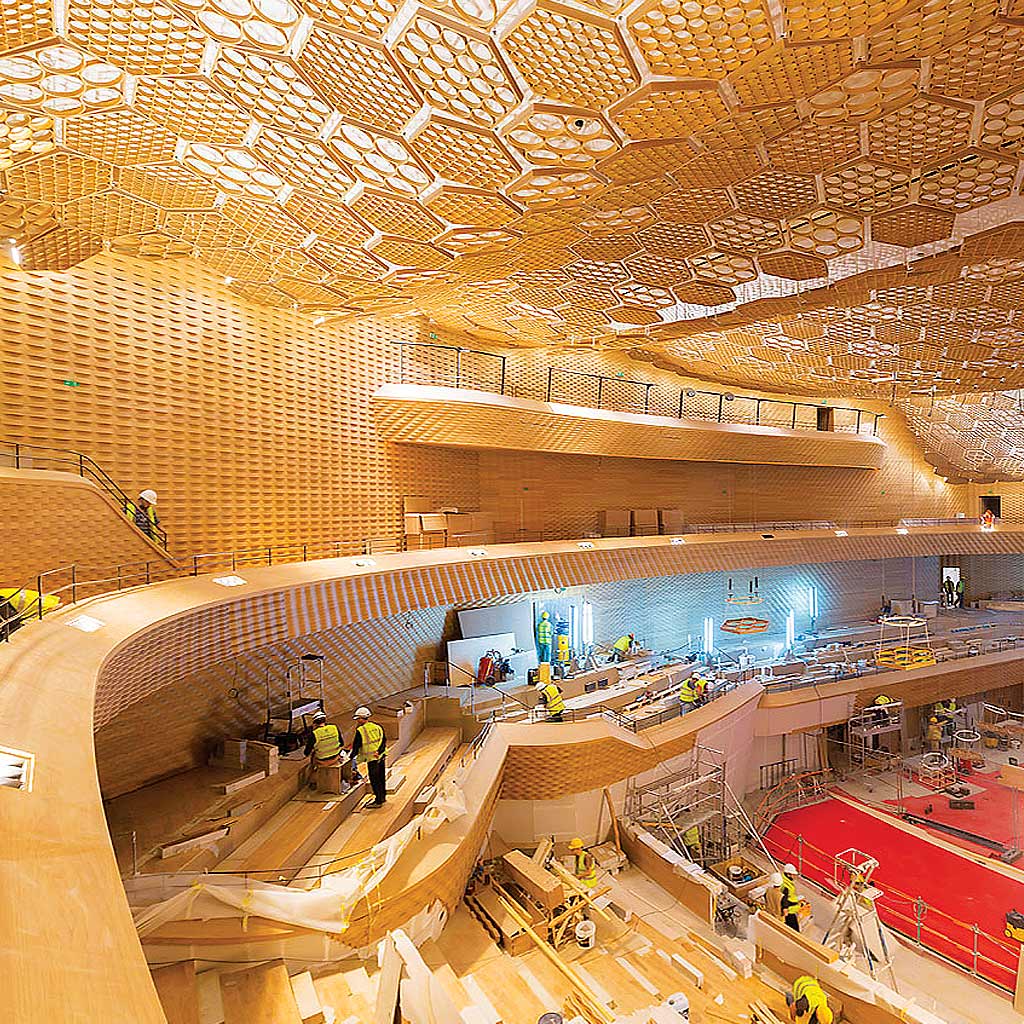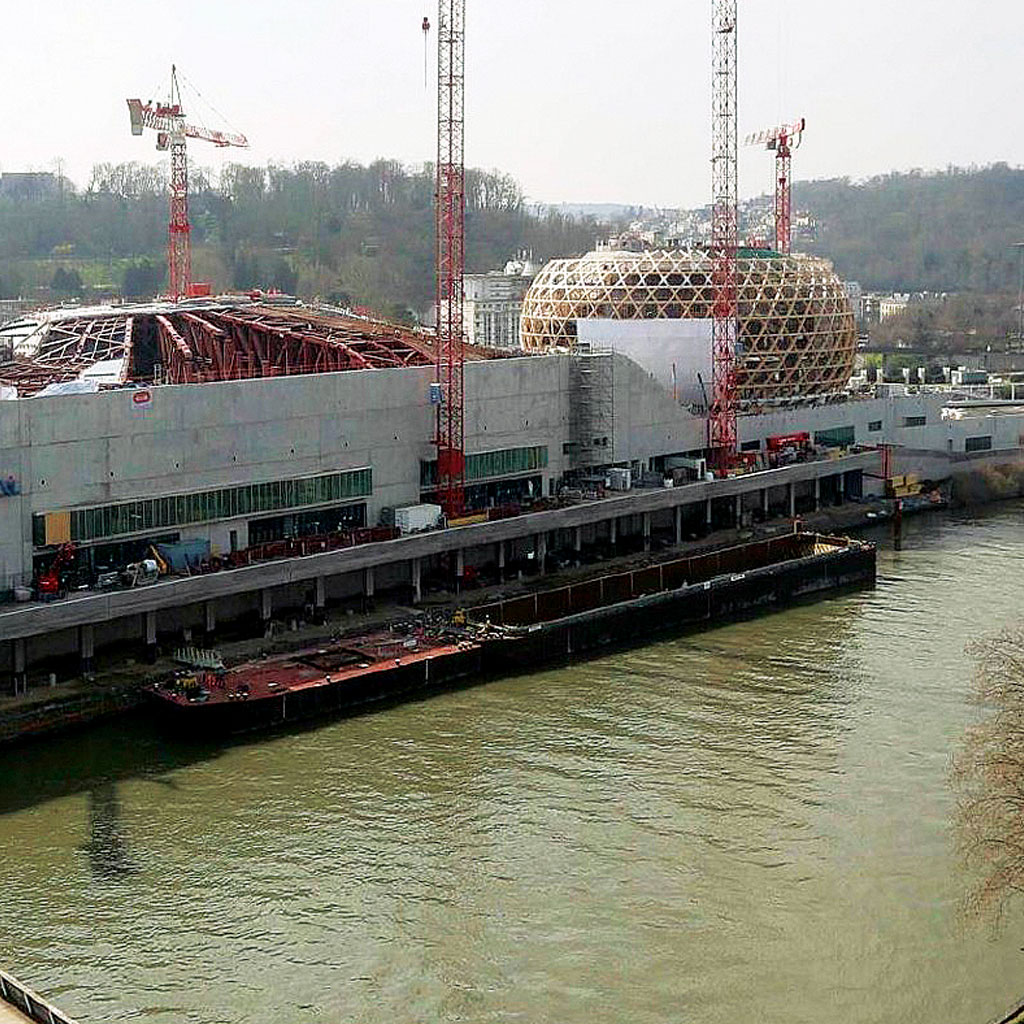Category: Public Buildings
Services: Connection design, validation of the detailed design
Period: January 2015 – July 2015
Client: Cordioli Spa – Bouygues Batiments
Value: approximately €1,200,000.00 (Category IX)
Auditorium Cite Musicale
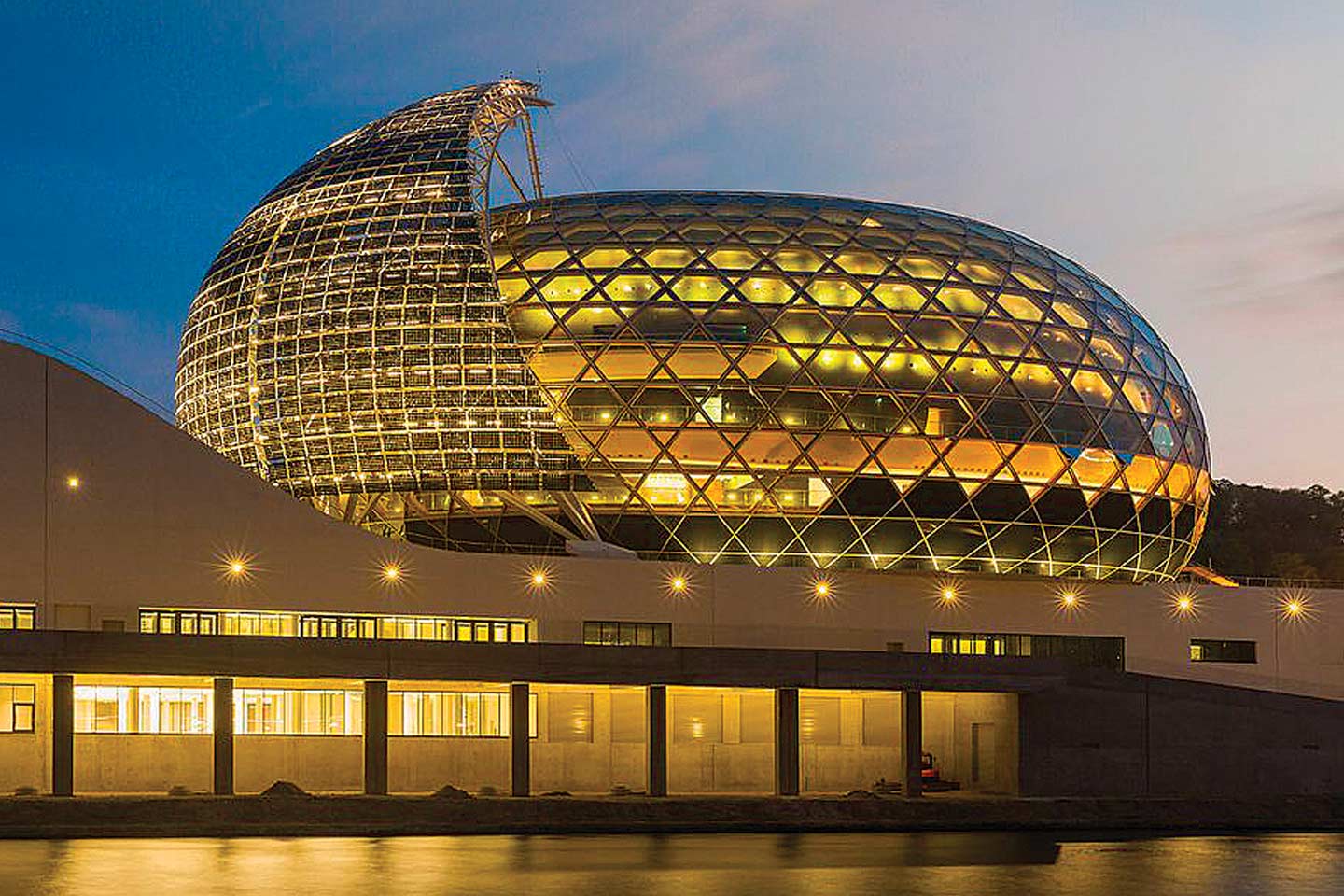
Design of the metal structures of the auditorium roof.
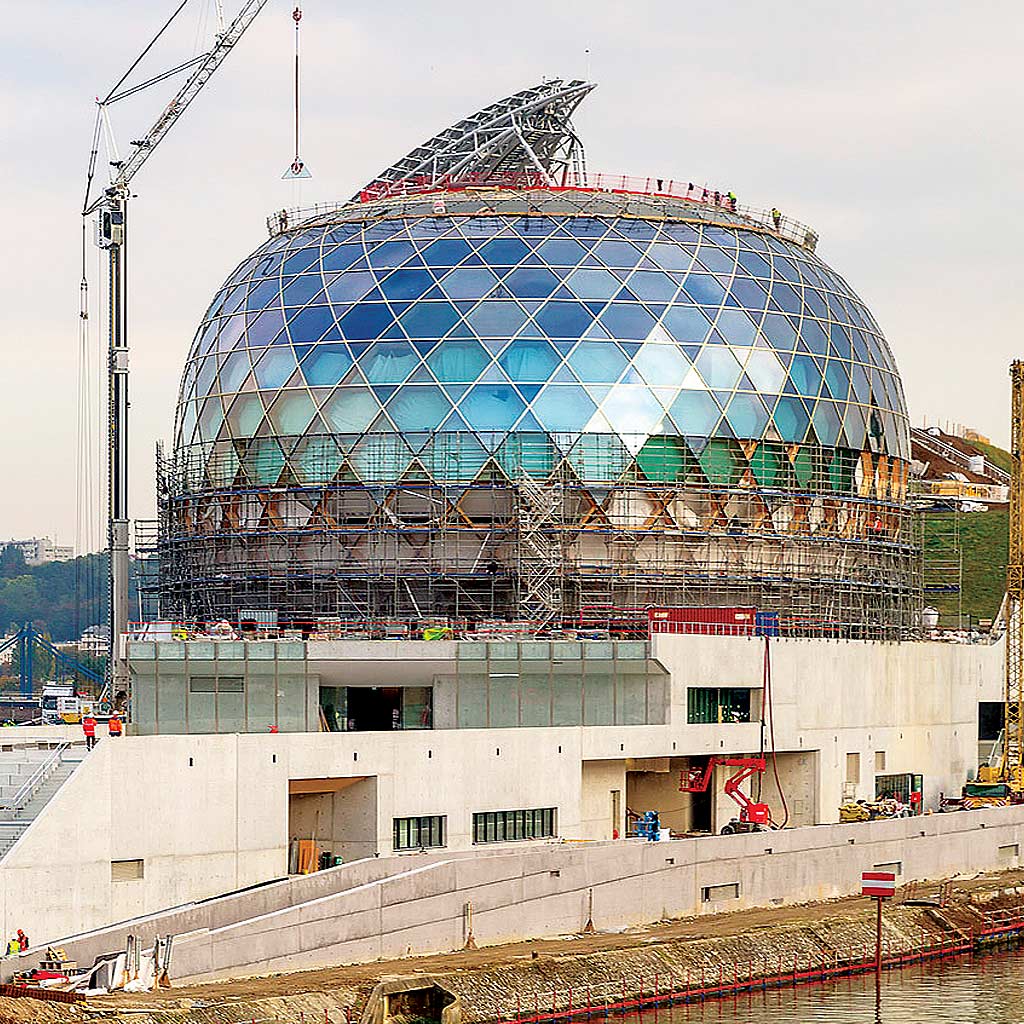
Connection and erection design of steel structures of the roof of the Auditorium of the new Cité Musicale in Paris.

Connection and erection design of steel structures of the roof of the Auditorium of the new Cité Musicale in Paris.
The roof structure consists of a grid of lattice beams 30 m long in the transverse direction and 45 m in the longitudinal direction.
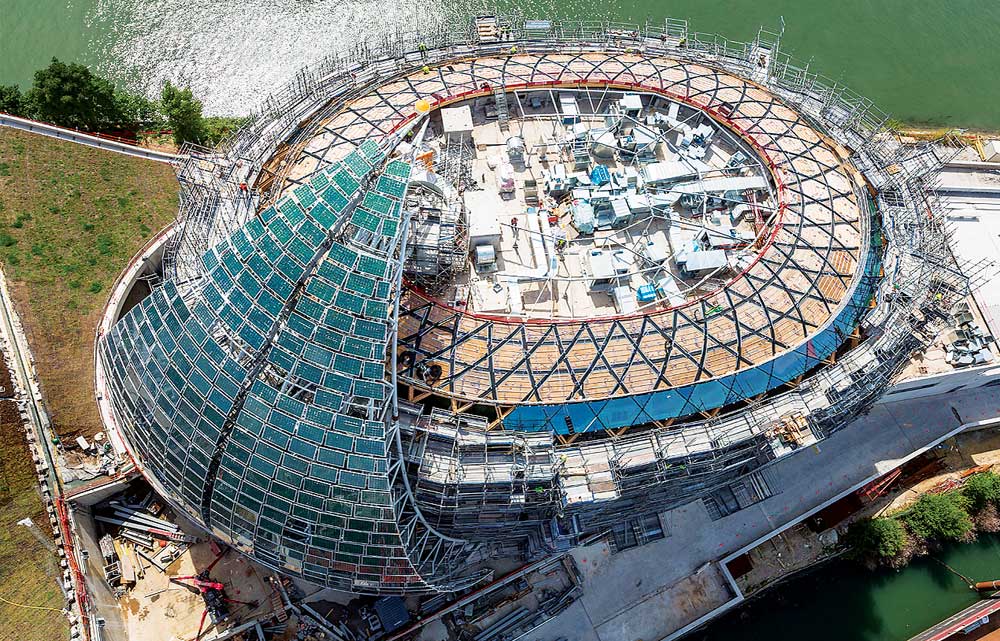

The roof structure consists of a grid of lattice beams 30 m long in the transverse direction and 45 m in the longitudinal direction.
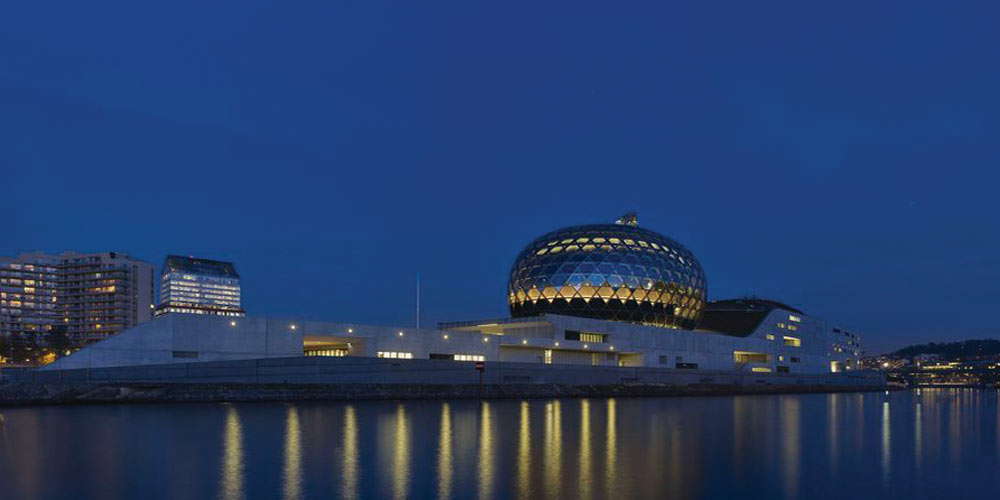
The lattices, made up of welded I-section elements, are approximately 4 m high. The cover develops on a plan surface of 1300 sqm in plan and is entirely covered by a reinforced concrete slab 30 cm thick.

The lattices, made up of welded I-section elements, are approximately 4 m high. The cover develops on a plan surface of 1300 sqm in plan and is entirely covered by a reinforced concrete slab 30 cm thick.
Other activities: assembly design for the cover and lifting equipment; design for the execution of the metal footbridges at level N3 and the metal structures of the Overhead.
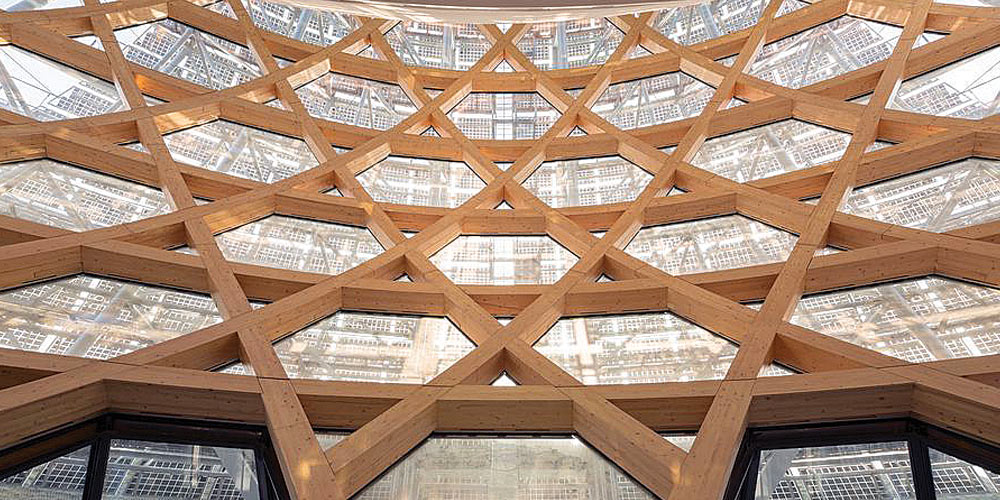

Other activities: assembly design for the cover and lifting equipment; design for the execution of the metal footbridges at level N3 and the metal structures of the Overhead.
