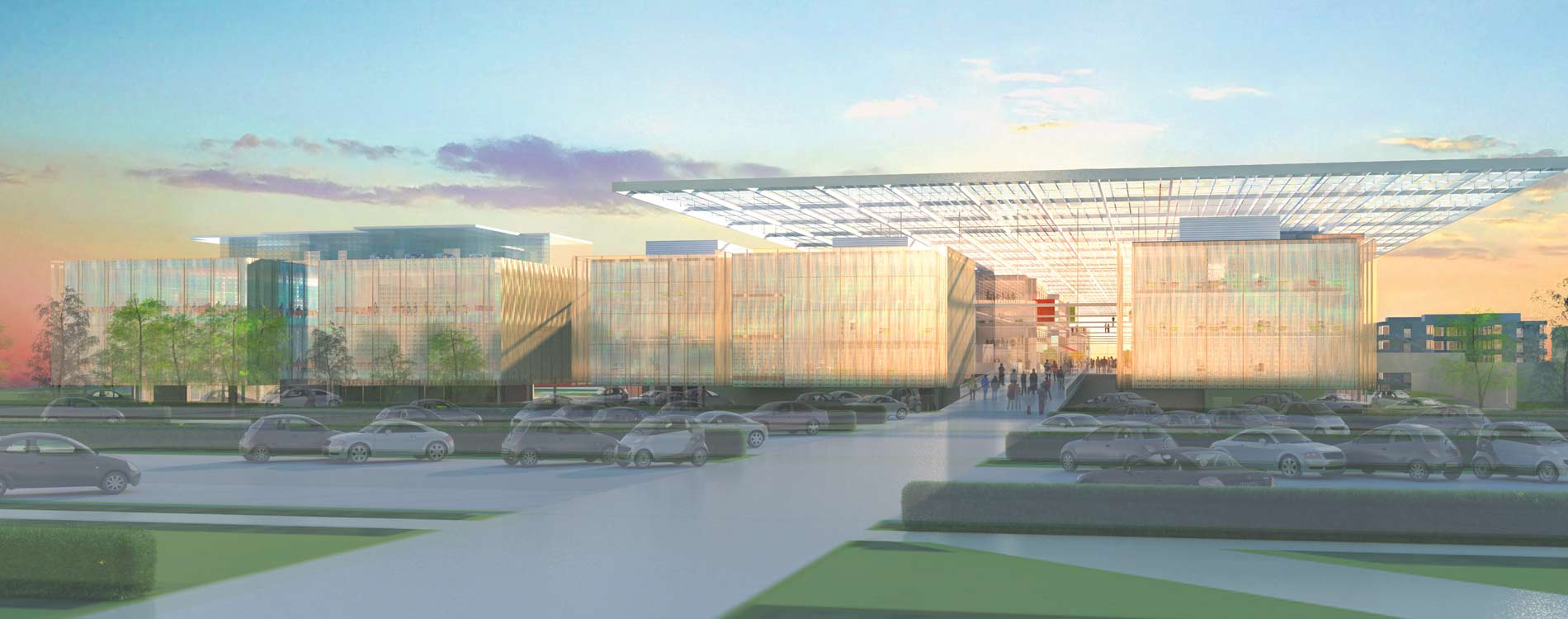Category: Buildings Commerce
Services: Pre-design
Period: June 2012 – April 2013
Client: Cordioli s.p.a.
Value: approximately €9,500,000.00 (Category IXb)
Campus Michelin RDI
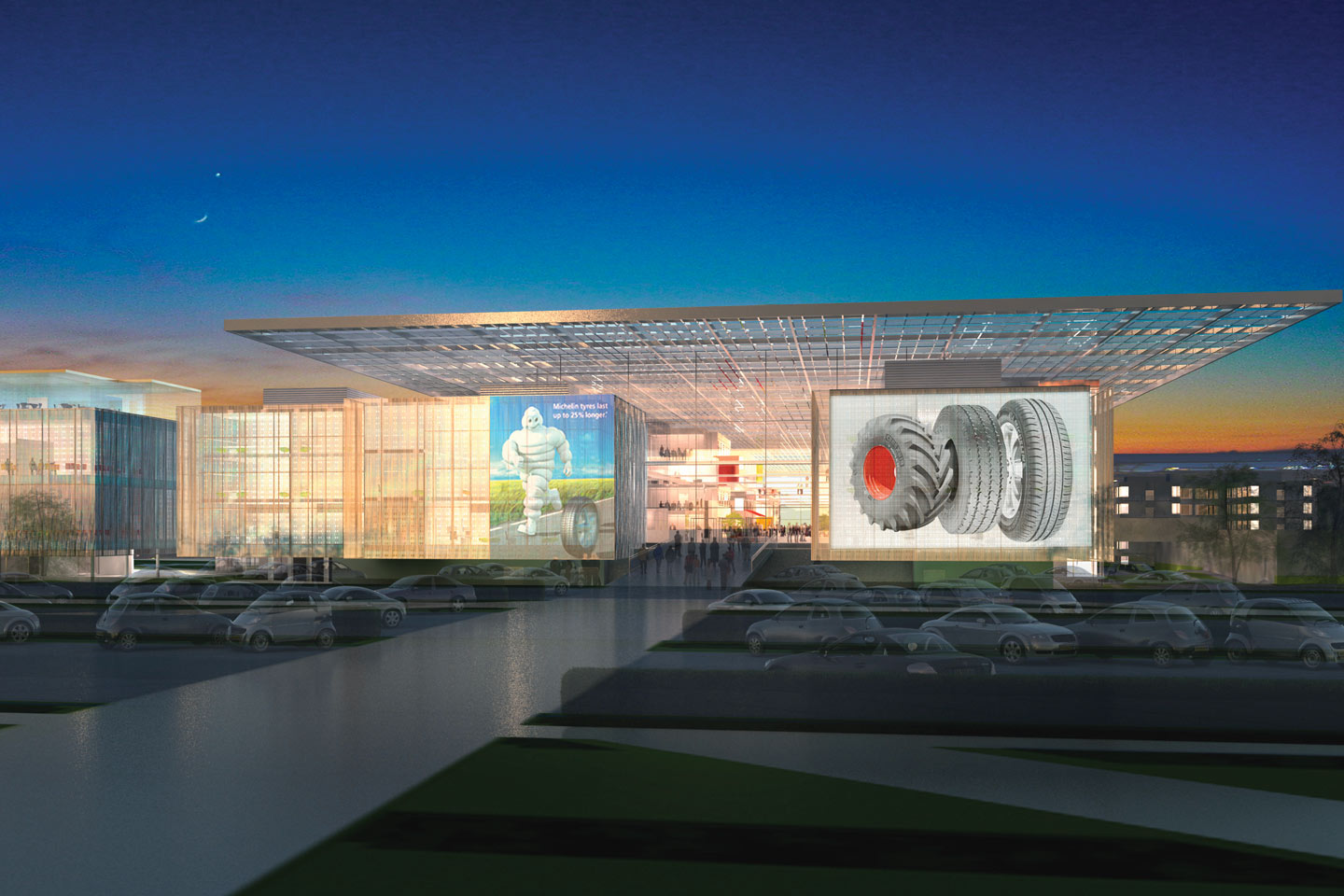
Design of the metallic structures of the Campus.
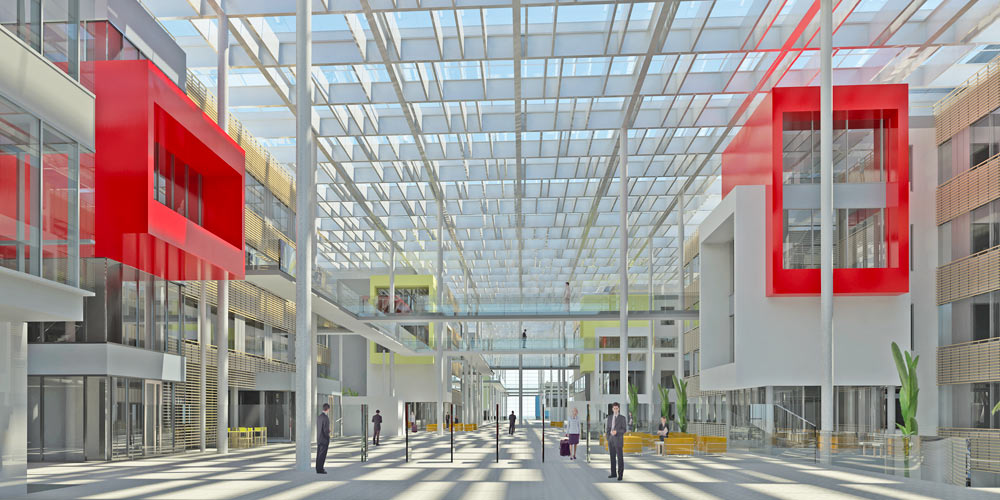
Our studies on the Michelin research campus focused on the structures of the Canopy/Shade roof which connects the two main buildings.

Our studies on the Michelin research campus focused on the structures of the Canopy/Shade roof which connects the two main buildings.
The metal roof consists of three independent sections from a static point of view, for a total surface of 26,000 sqm and carried out by a girder of box-section beams spaced by 5.40 m x 5.60 m.
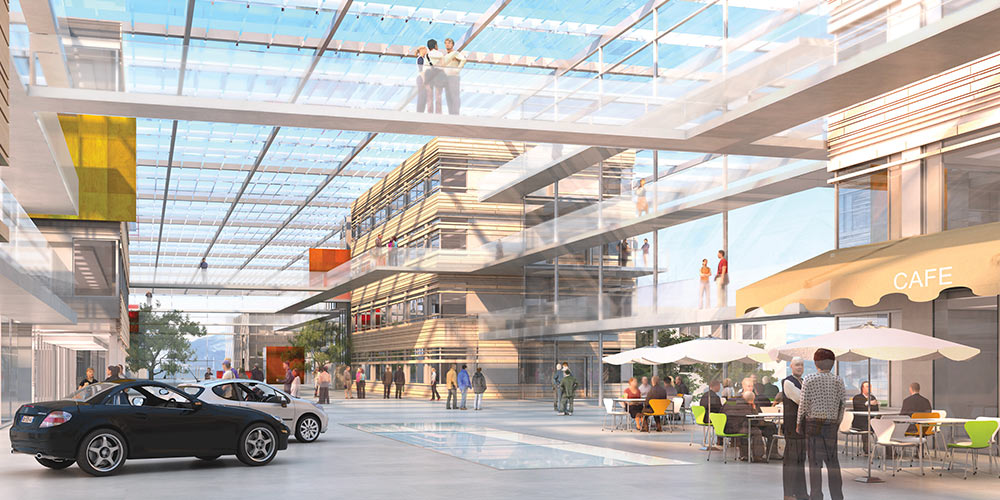

The metal roof consists of three independent sections from a static point of view, for a total surface of 26,000 sqm and carried out by a girder of box-section beams spaced by 5.40 m x 5.60 m.
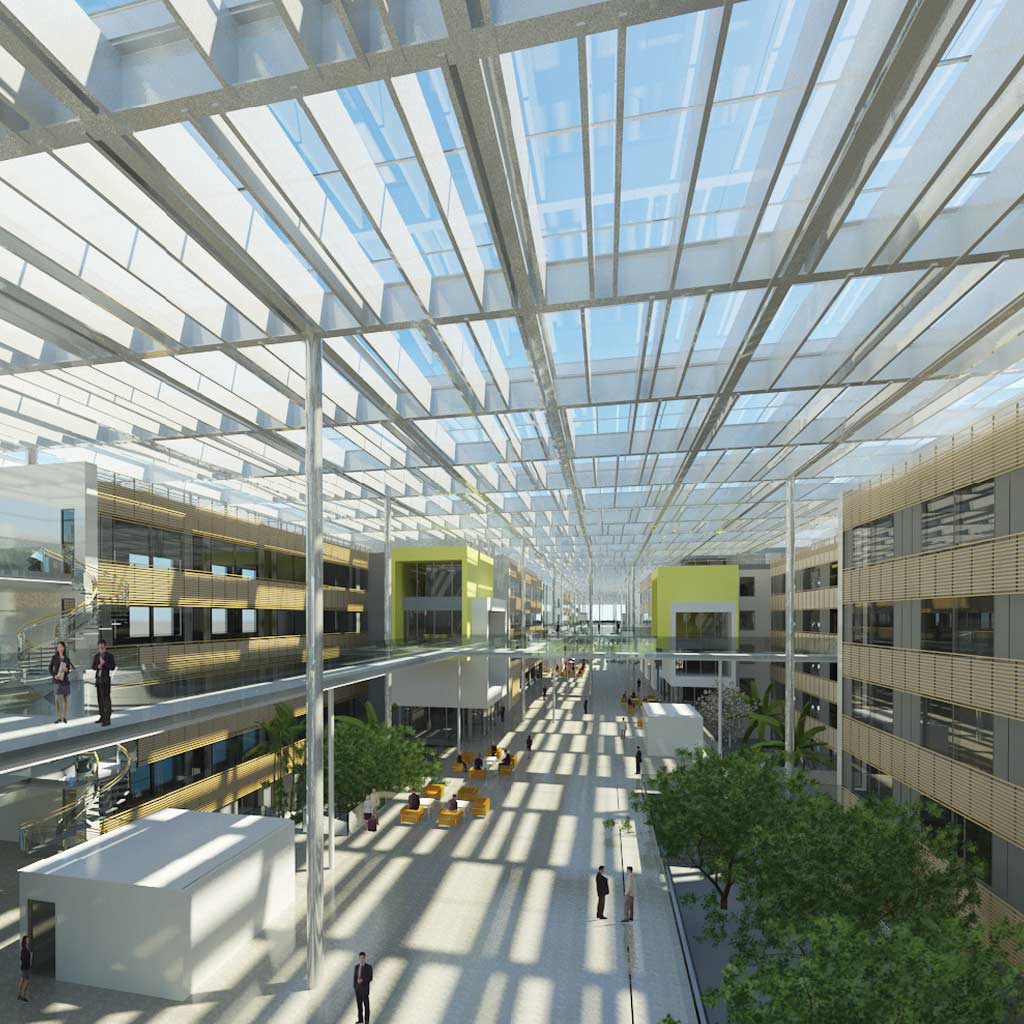
The box girders, 1000 mm-high and 300 mm-wide, are arranged longitudinally with spans of 12 m, prepared for the connection of longitudinal hollow tubes.

The box girders, 1000 mm-high and 300 mm-wide, are arranged longitudinally with spans of 12 m, prepared for the connection of longitudinal hollow tubes.
The glass cover is supported by double-pitch purlins when in the brise-soleil part there are plates welded to the webs of the box girders that support the shading fins.
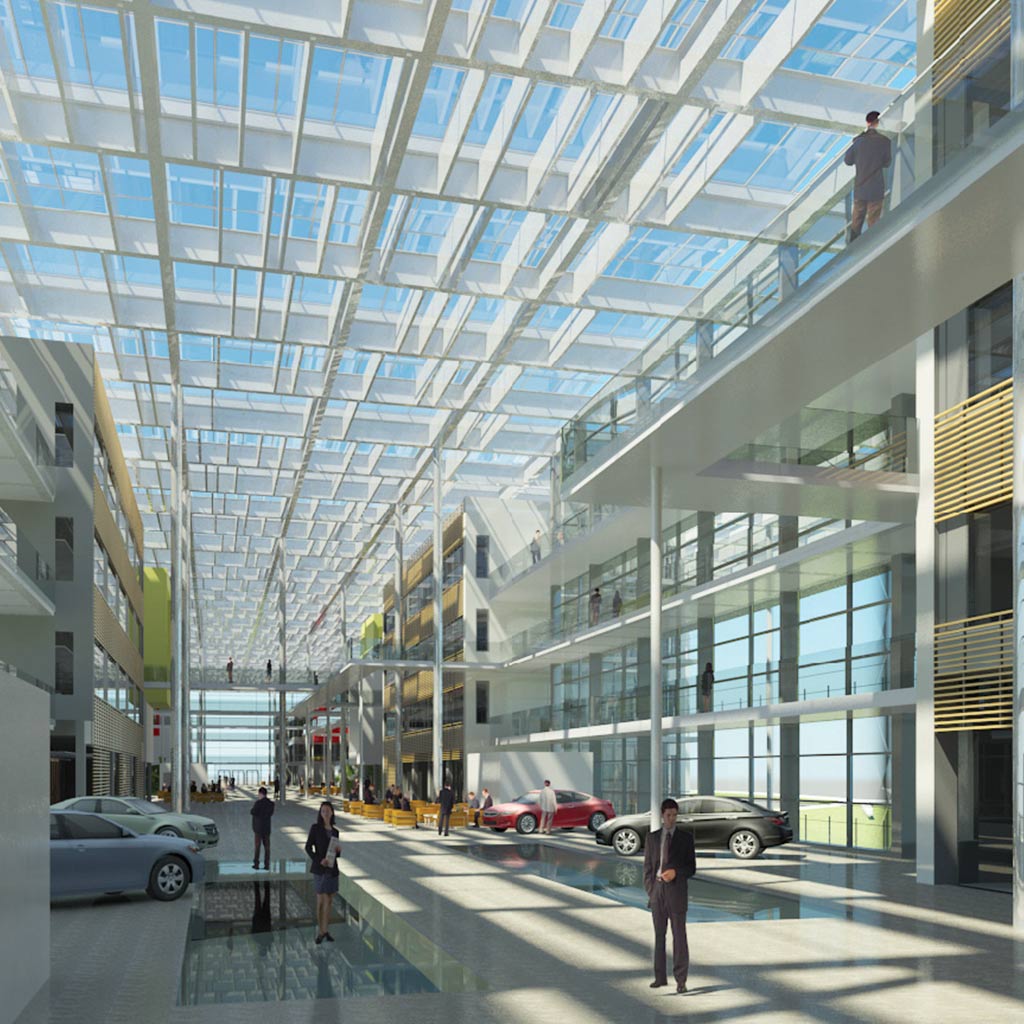

The glass cover is supported by double-pitch purlins when in the brise-soleil part there are plates welded to the webs of the box girders that support the shading fins.
