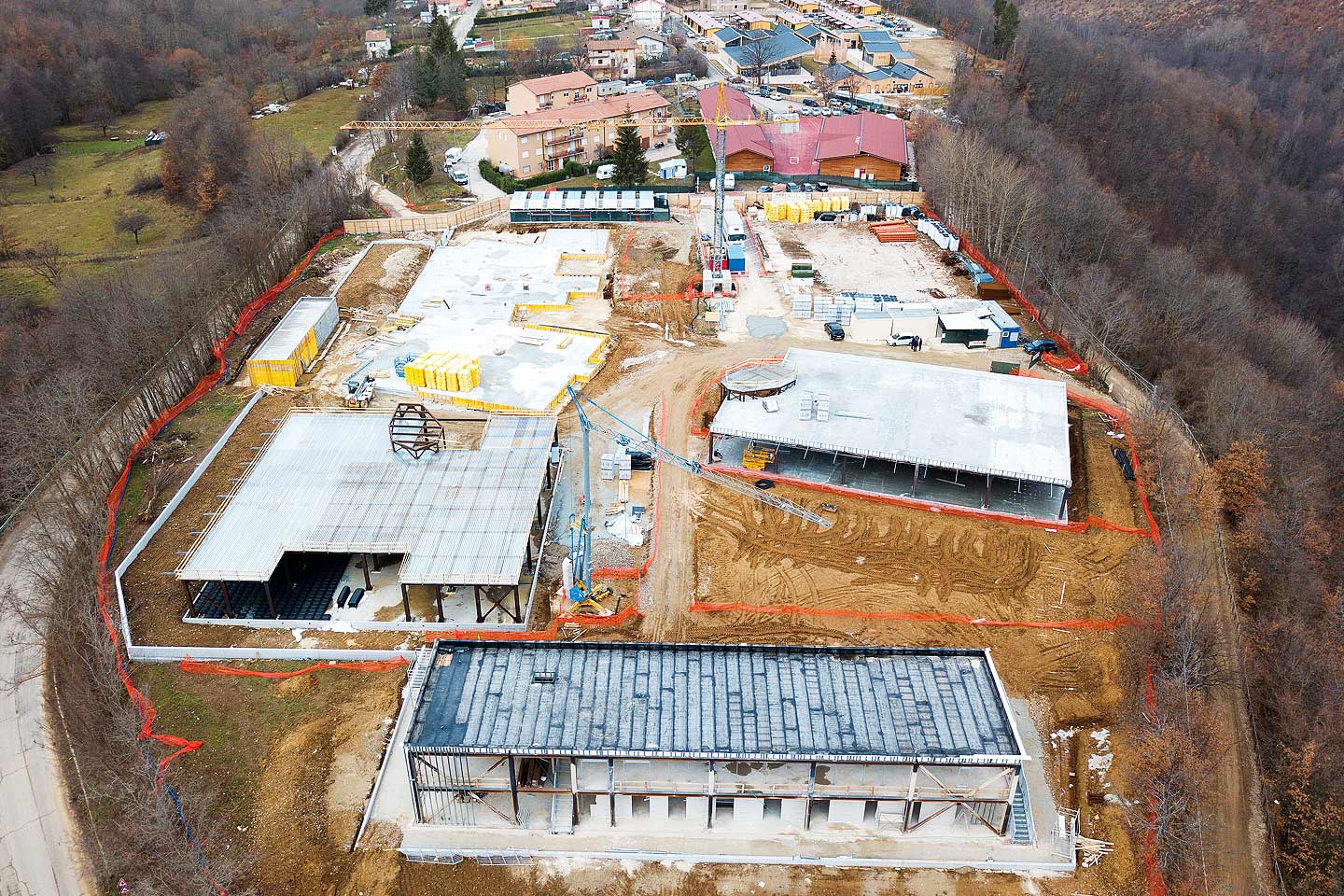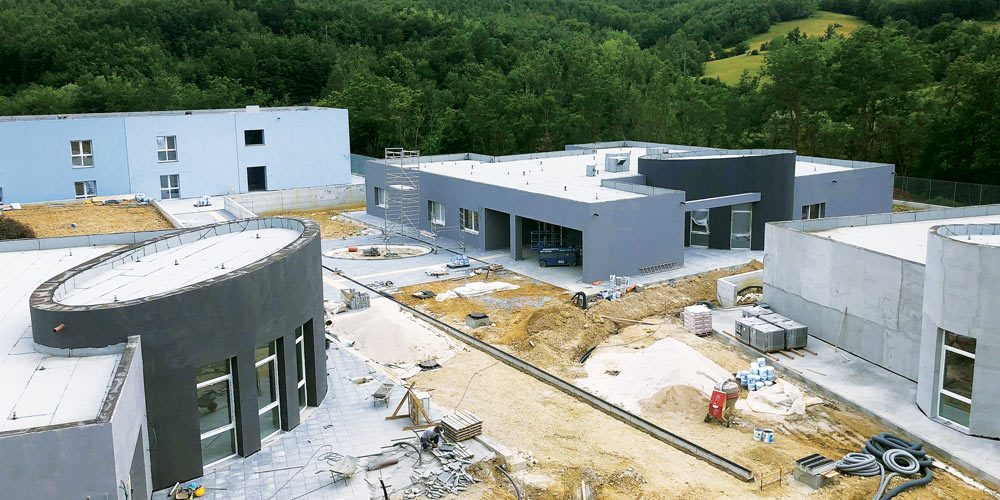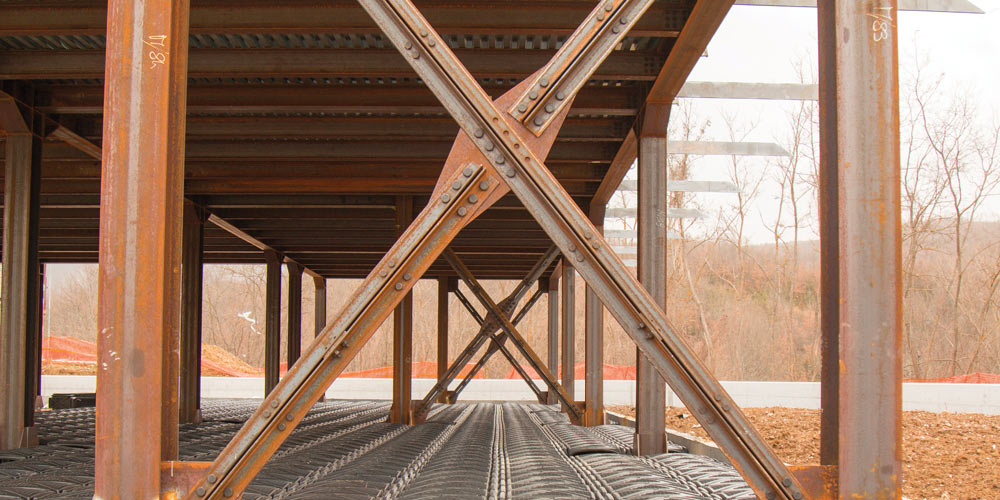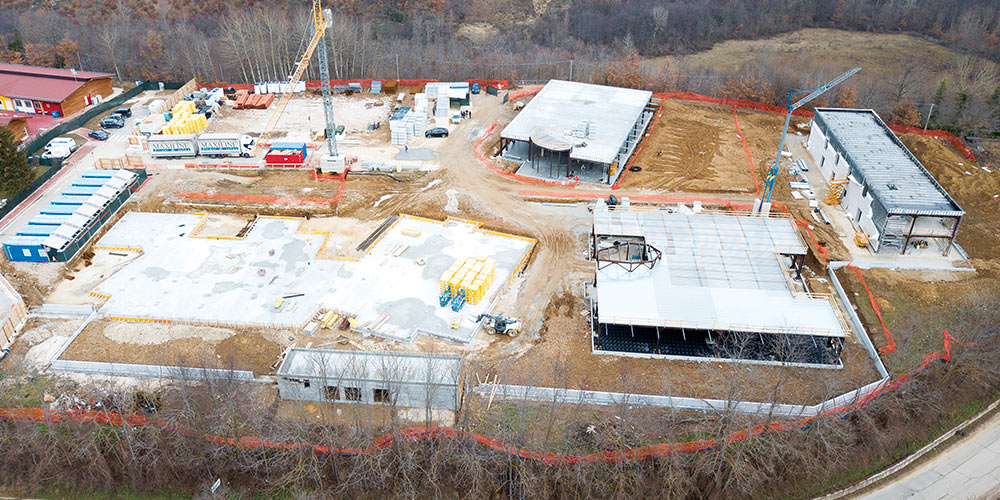Category: Civil buildings
Services: Final detailed Design
Period: May 2017 – September 2017
Client: ATI Project S.r.l.
New school complex in Amatrice.

Design of foundation and elevation structures.

The final detailed design of the structures of the New Romolo Capranica school complex in Amatrice (RI) has been carried out; in particular we designed the College and School Residence buildings. Both buildings have metal structures, rigid decks made with a slab poured on corrugated metal sheet and a mat reinforced concrete foundation.

The final detailed design of the structures of the New Romolo Capranica school complex in Amatrice (RI) has been carried out; in particular we designed the College and School Residence buildings. Both buildings have metal structures, rigid decks made with a slab poured on corrugated metal sheet and a mat reinforced concrete foundation.
SCHOOL RESIDENCE
The structure, intended for the accommodation of students, has two floors above ground and has a rectangular plan with external dimensions of 10.00×40.00m and includes eight transverse frames arranged at a constant distance of 6, 60m. The static scheme foresees pendular columns with concentric bracing in the longitudinal direction, while in the transverse direction it has a frame structure.
COLLAGE
The building has on one floor above ground with a plan inscribed in a square of 28.80m side. The height of the building is about 3.90 m. The structural system consists of n. 5 main professions and n. 5 subframes. The distance between the frames is equal to 7.2 m in the longitudinal and transverse direction. The static schema is a three-dimensional frame.


SCHOOL RESIDENCE
The structure, intended for the accommodation of students, has two floors above ground and has a rectangular plan with external dimensions of 10.00×40.00m and includes eight transverse frames arranged at a constant distance of 6, 60m. The static scheme foresees pendular columns with concentric bracing in the longitudinal direction, while in the transverse direction it has a frame structure.
COLLAGE
The building has on one floor above ground with a plan inscribed in a square of 28.80m side. The height of the building is about 3.90 m. The structural system consists of n. 5 main professions and n. 5 subframes. The distance between the frames is equal to 7.2 m in the longitudinal and transverse direction. The static schema is a three-dimensional frame.

For the calculation of the two structures, a linear dynamic analysis was carried out with a highly amplified local seismic response spectrum considering a structure factor q = 1, and therefore they were designed to maintain an elastic behaviour.

For the calculation of the two structures, a linear dynamic analysis was carried out with a highly amplified local seismic response spectrum considering a structure factor q = 1, and therefore they were designed to maintain an elastic behaviour.