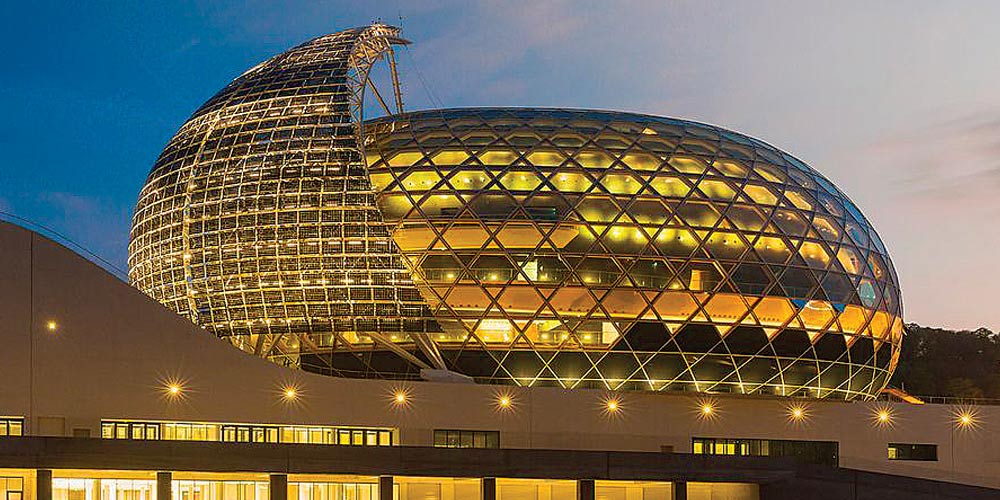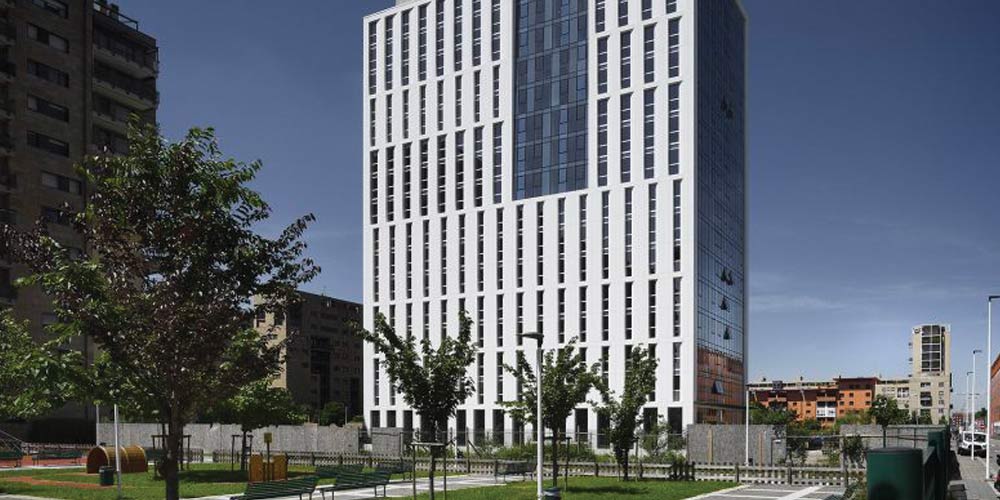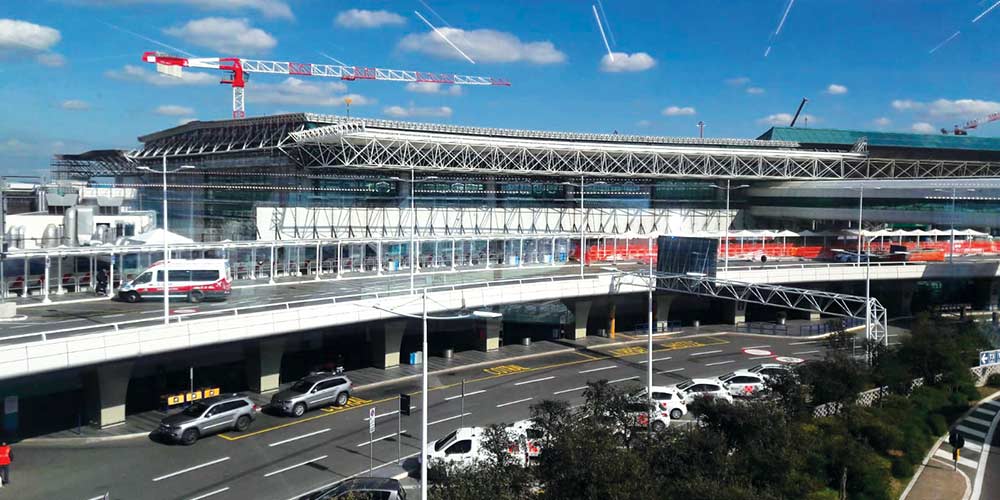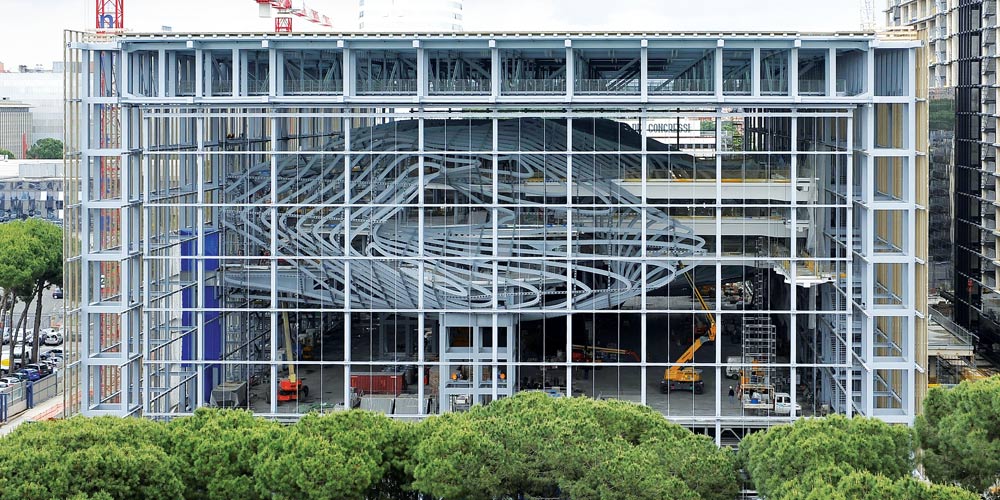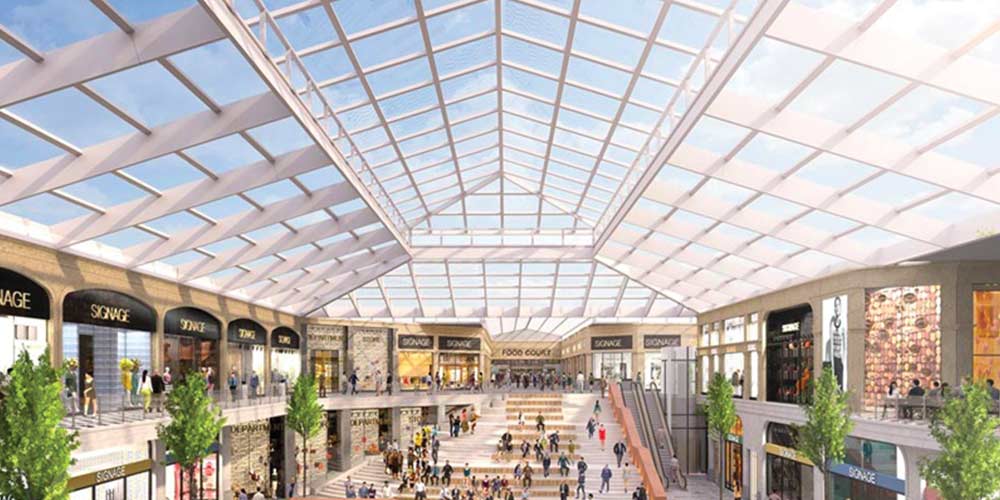Auditorium Cite Musicale
Paris, France
Design of the metal structures of the auditorium roof.
Connection and erection design of steel structures of the roof of the Auditorium of the new Cité Musicale in Paris.
SEE THE PROJECT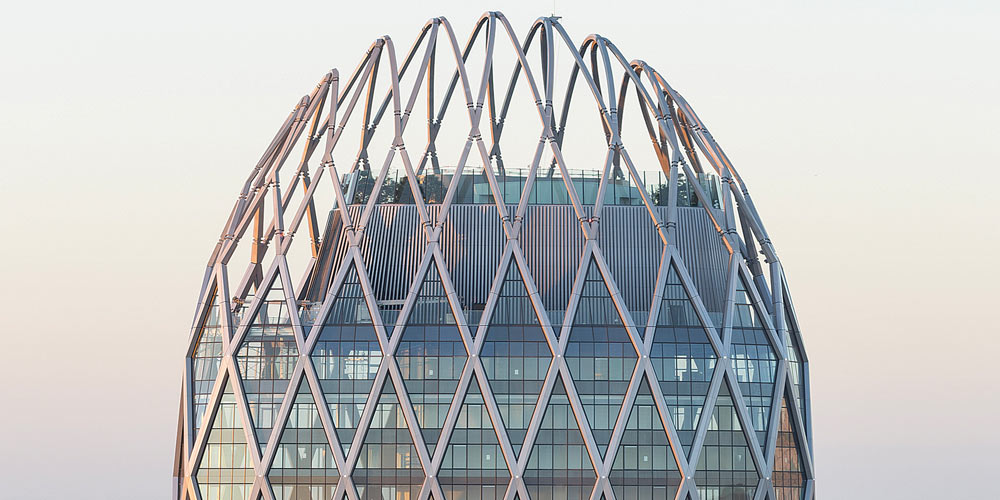
Tower D2
Paris, France
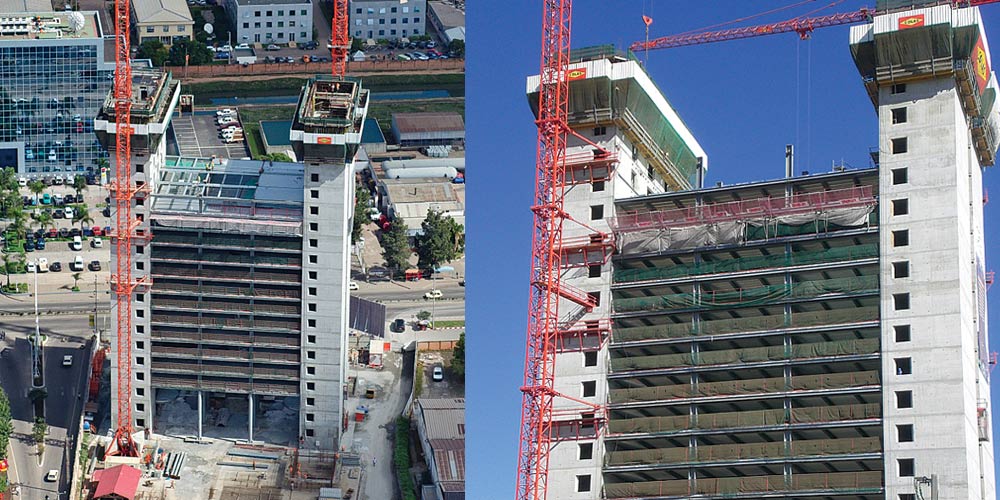
Orange Tower
Antananarivo, Madagascar
New University residence in Viale Innovazione
Milan, Italy
Final detailed design of foundation and elevation structures.
The university residence in Viale dell'Innovazione, at the service of Bicocca University in Milan, is made up of a single rectangular building of 18mx40m with 15 floors above ground, a ground floor and two basements, for a total of 18 constructed floors, a height of approximately 54 meters above ground and a total gross floor area of approximately 12,000 square meters.
SEE THE PROJECT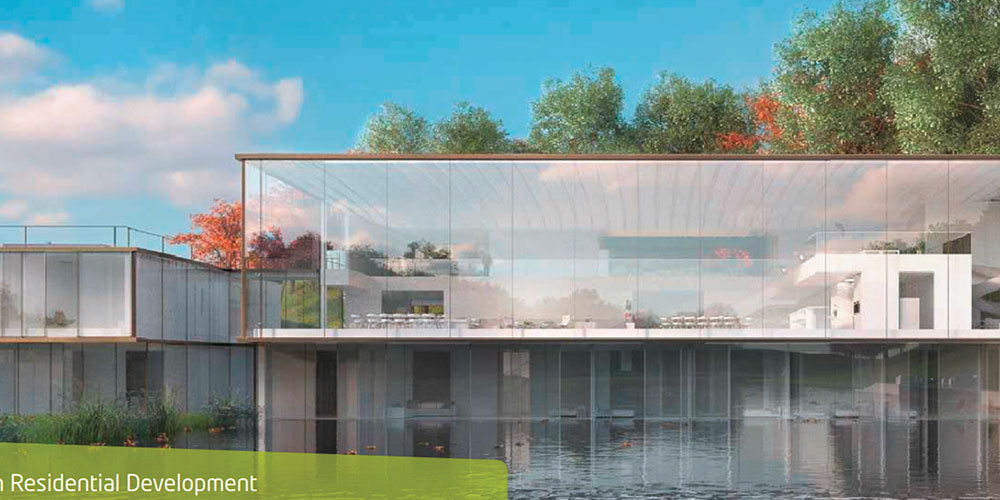
Cheshire house
London, England
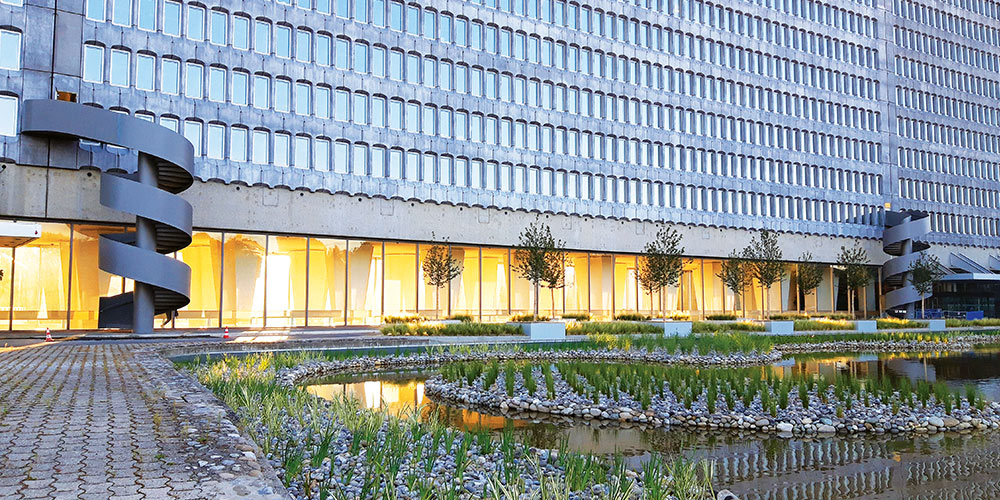
Fire escape staircase BIT
Geneva, Switzerland
New Terminal T1 extension for the Fiumicino Airport
Rome, Italy
Final detailed design of the metal structure.
The building has a steel frame structure stiffened by metal bracings; it has two main floors at an elevation of +6.55 and +11.04, covering an area of approximately 11,000 square meters, and other secondary floors at an altitude of +14m and is structurally independent of the adjacent existing buildings.
SEE THE PROJECT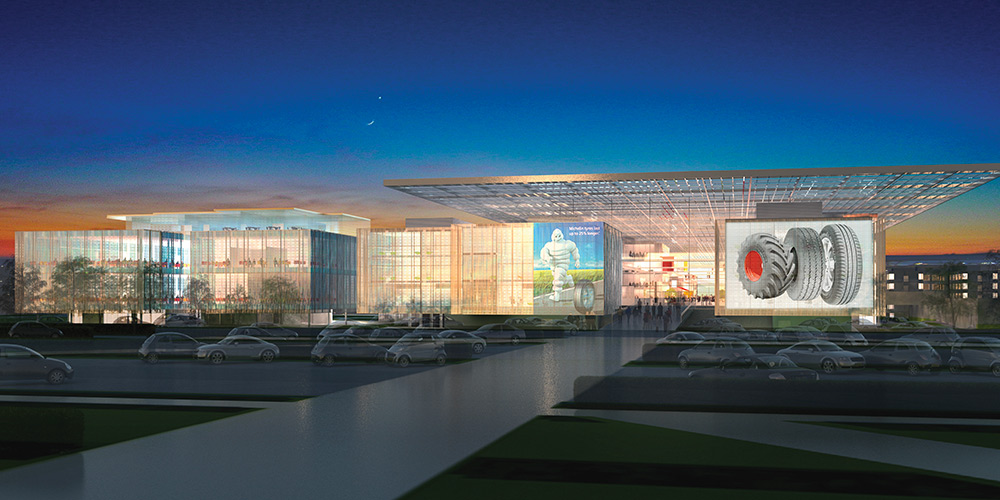
Campus Michelin RDI
Paris, France
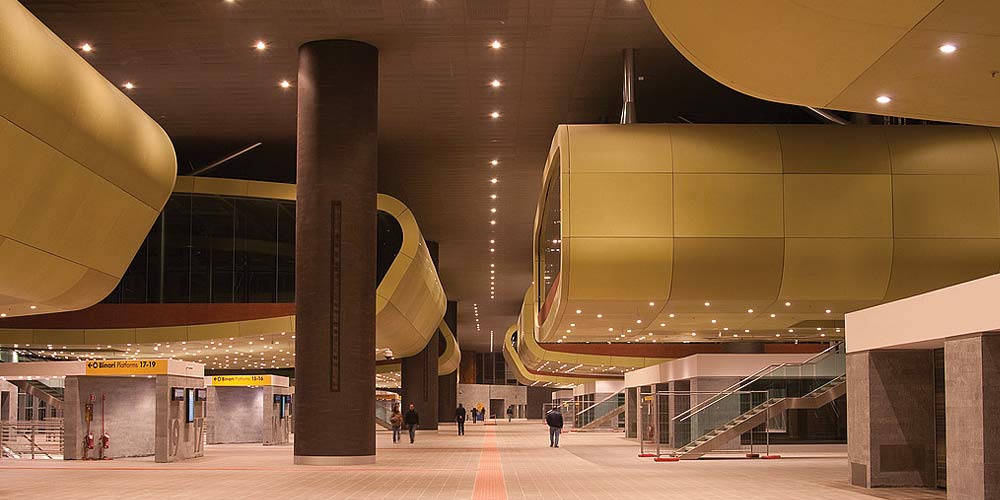
New High-Speed Railway Station “Roma Tiburtina”
Rome, Italy
Congress Centre “Italia”
Roma, Italia
Design of the steel structures of the roof “Teca" (Glass Box) and of the "Nuvola " (Cloud)
The new Italia Congress Center was built in the historic Eur district of Rome, in the area overlooking Viale Cristoforo Colombo between Viale Asia, Viale Shakespeare and Viale Europa.
SEE THE PROJECT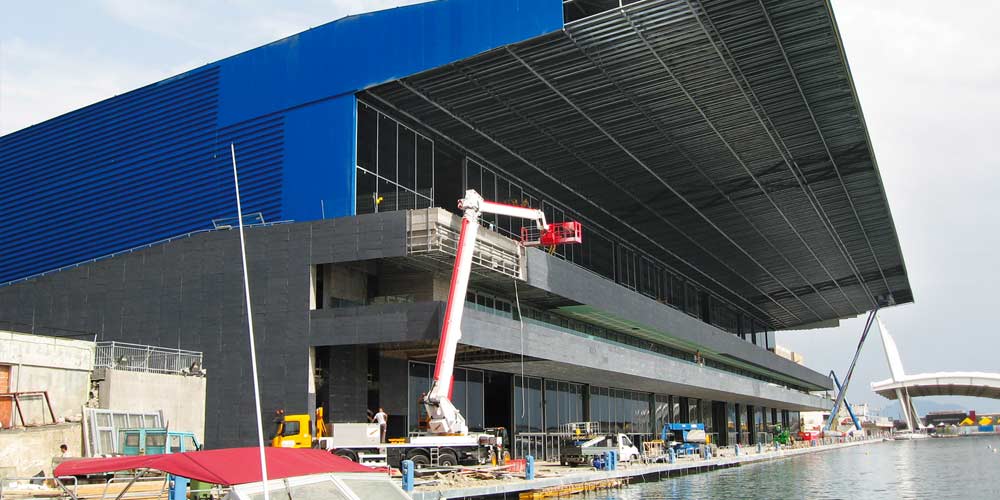
Pavilion B for the Expo of Genoa
Genoa, Italy
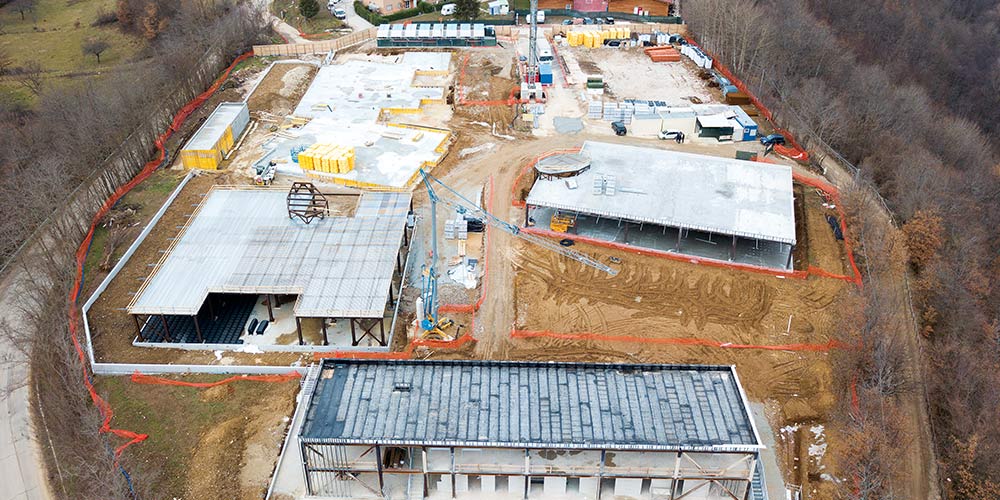
New school complex in Amatrice.
Amatrice (RI), Italy
Caselle Open Mall
Caselle (TO), Italy
Final design of the mall buildings.
The new shopping centre “Caselle Open Mall” (COM) will be built in the municipality of Caselle Torinese, near the international airport of the same name.
SEE THE PROJECT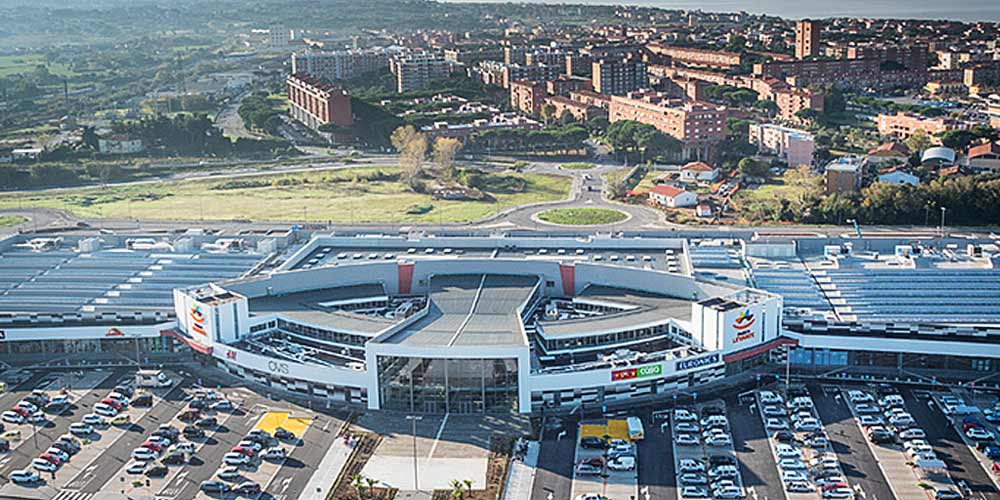
“Nuovo Centro” shopping centre in Livorno
Livorno, Italy
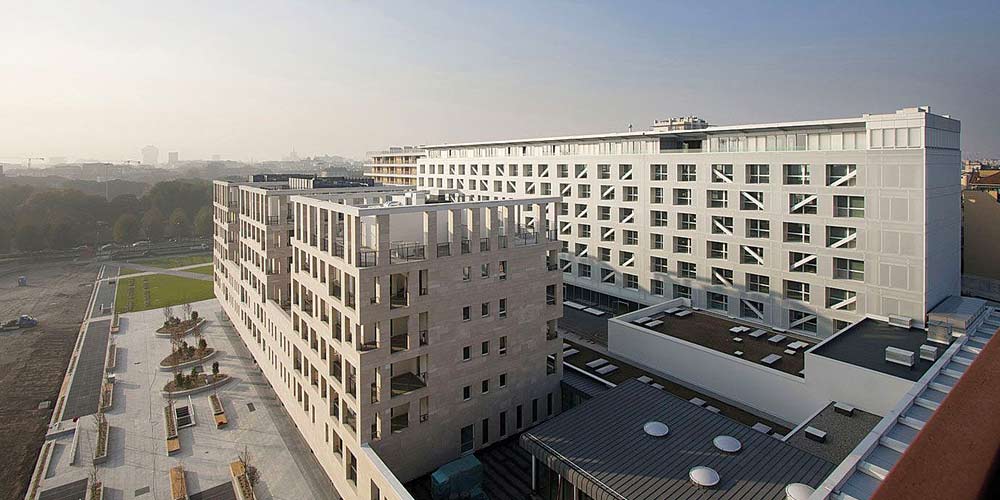
Porta Vittoria multifunctional complex
Milan, Italy
